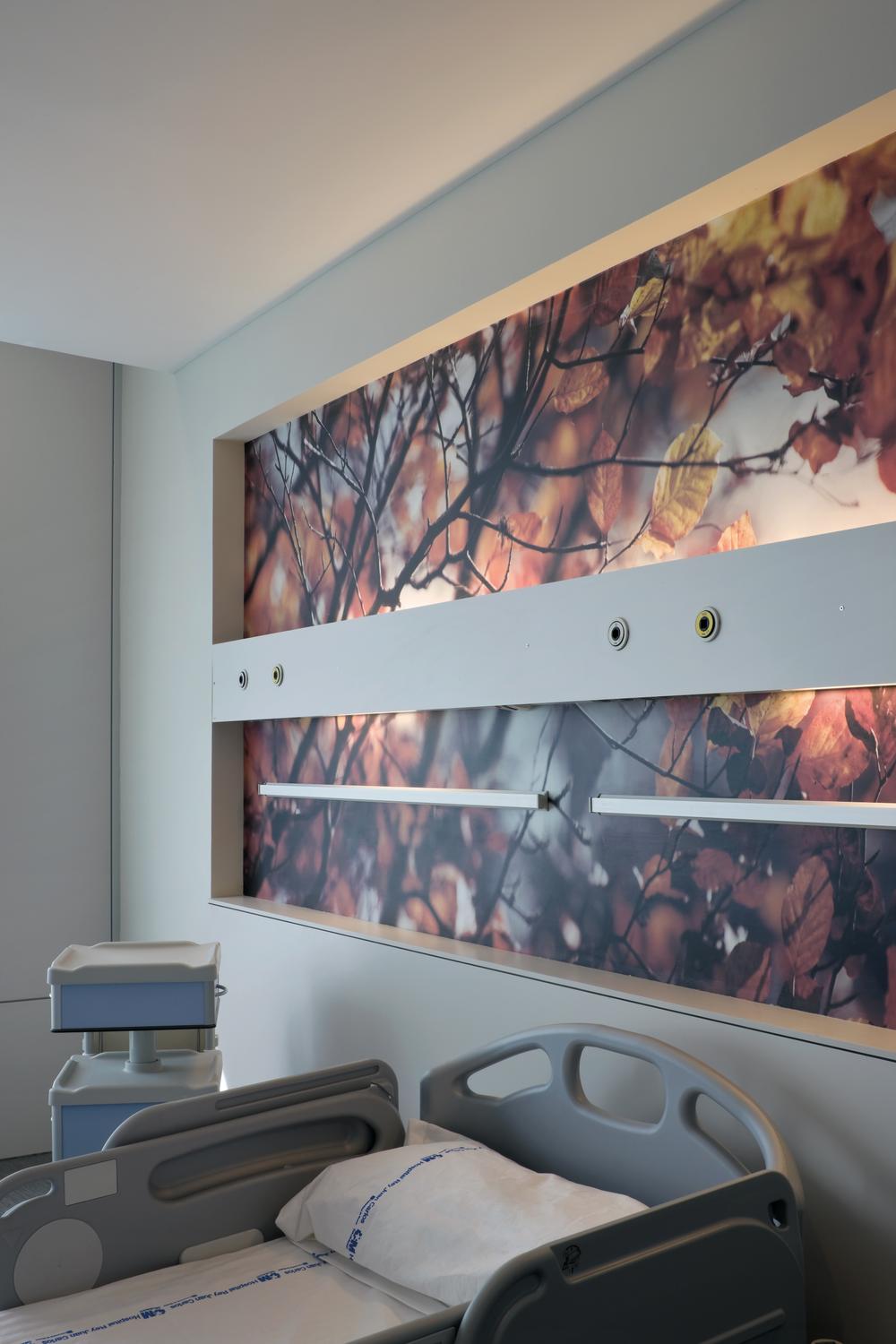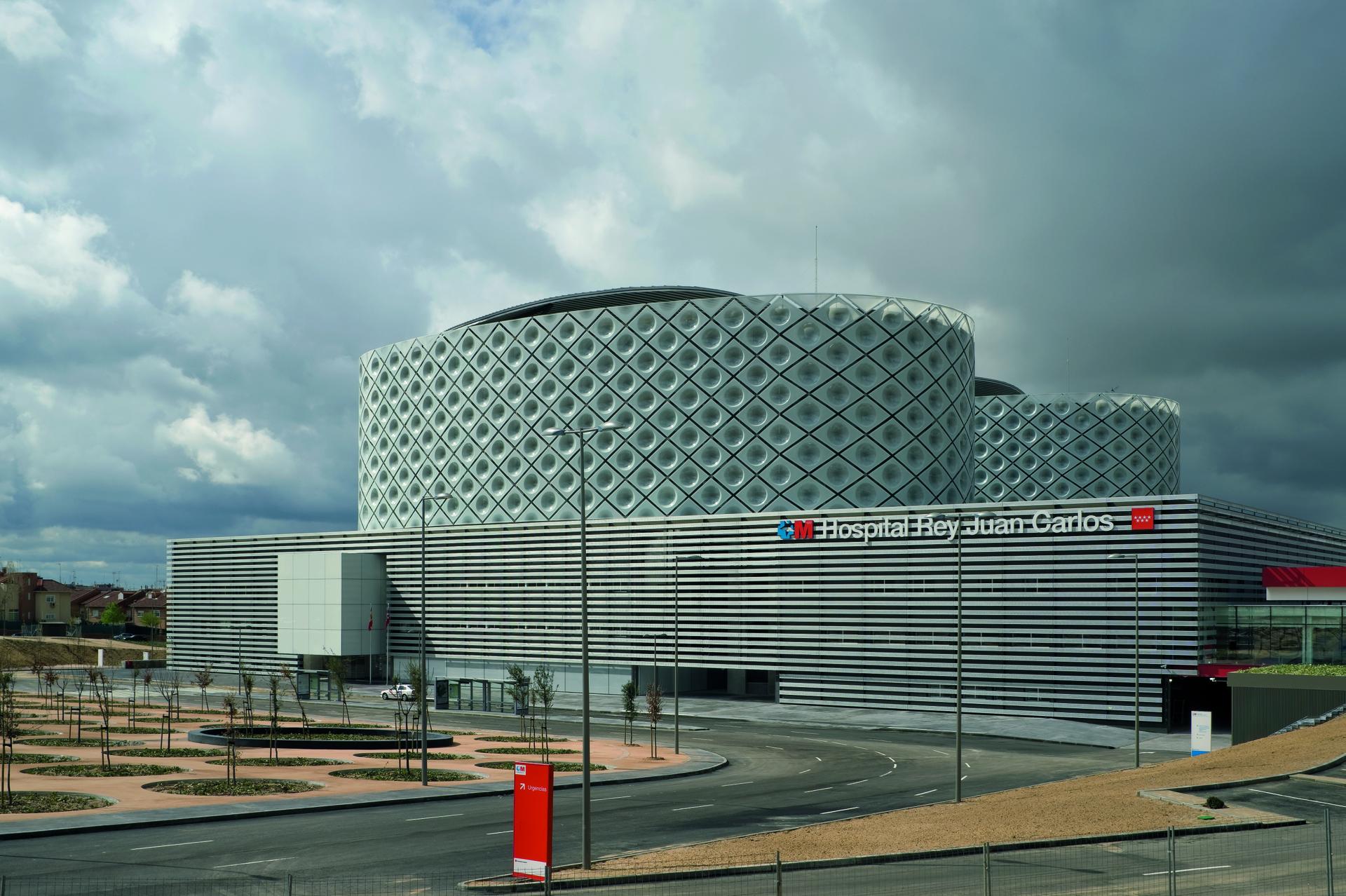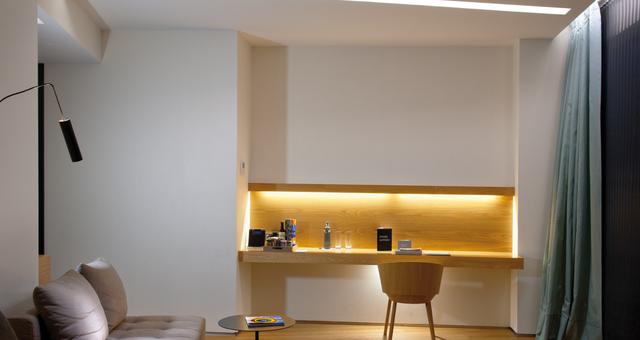Rey Juan Carlos Hospital
Architect: Rafael de La-Hoz Castanys
Studio: Rafael de La-Hoz Arquitectos
Developer: Madrid Health Service - Regional Health Ministry of the Madrid Community
Constructor: O.H.L. (Obrascón Huarte Laín), S.A.
Consultants: GHESA Ingeniería y Tecnología, S.A.
Installer: Consortium between EyM Instalaciones and Apelsa
Year: 2012
Lamp Solution: custom-made Clinic Gas
Photography: Duccio Malagamba
Gallery








Light applications
Description
The new Hospital Rey Juan Carlos in Móstoles is a centre integrated in the public health network, designed to offer care which is universal, nearby and effective to around 180,000 citizens in Móstoles and its outskirts. The hospital, involving a capital outlay of 232.2 million Euros, is endowed with a total surface area of 94,705m2 which provides: 570 hospitalization and intensive beds, 12 operating theatres, 54 outpatients' units, 33 exploration rooms, 7 RPTU (Radiological Protection Technical Units), 84 emergency stations, 17 dialysis stations, 20 medical day hospital stations, 20 surgical day hospital stations and 17 radiology stations, inter alia. With this new infrastructure, Móstoles will be the first city in the region, besides the Madrid capital, to have two public hospitals.
Rafael de La-Hoz Arquitectos have been chosen to give shape to the new Móstoles Hospital. "Our latest hospitals, as health systems, provide effective care to the citizen, but they do so in an architectonic space which is unnecessarily dramatic and sometimes depressing", explains Rafael de La-Hoz. This is why the architects have designed a new hospital model which manages to provide the best in hospital architecture and the best in residential architecture through 3 basic elements: effectiveness, light and silence.
The Hospital Rey Juan Carlos consists of a large prismatic base with strict structural modulation, in which care units, outpatients, diagnosis and treatment, are included and structured into three modules - internal, shared and external uses -, and which supports two glass ovoid towers housing the hospitalisation units. Two oval crowns drawn with pleasant curves which move away in sensory terms from the depressive residential forms of the rationalist "pill block" and are inspired by the best of recent residential architecture: the removal of corridors and hence of noise, concentric circulation, light and silence around a common atrium. From the very outset it has been sought to separate this patient space from the functional activity areas, raising them on a vegetation covering which takes on its full meaning in the shape of a garden which can be observed from the rooms.
As regards the circulatory structure of the hospital, the architects set out to distinguish the internal and external circulations, thereby minimising the length of the routes. In the two prisms of the ends there are clearly internal uses on one and external on the other. The central prism has shared uses in which the internal and external circulations are necessary, but always not interfering with each other. Having separate internal and external circulations keeps journeys to a minimum and makes communications simpler.
Essentially, particular consideration has been paid to offering professionals the chance to treat, and citizens to be treated, in an atmosphere in which natural light and silence prove therapeutic, creating spaces which lend dignity to their passage through the hospital, both for the patients themselves as well as for their relations.
LIGHTING
On the bases of functionality, efficiency and sustainability, Rafael de La-Hoz Arquitectos has opted to light up the Hospital Rey Juan Carlos in Móstoles with the custom-made CLINIC GAS bed head unit by the LAMP brand.
Of all LAMP's health lighting systems, the CLINIC GAS bed head is the most complete as it allows the incorporation into the same body of direct and indirect lighting, all kinds of medicinal gas outlets (Din, Fro, Afnor, etc.) and electrical mechanisms. Thanks to its timeless, minimalist design, it practically disappears from the space, making the light the centre of attention. Depending on the needs of the patient and by combining direct and indirect light, we can create three different lighting scenes: ambiance light, light for healing and reading light. Thanks to its aesthetic look and smooth surfaces, it facilitates cleaning and disinfection tasks whilst, because of its functionality and flexibility, it adapts to the specific needs of each project.
For every different kind of room, from hospitalisation rooms to the prenatal units, the architects have gone for a personalization of the CLINIC GAS head with the technical specifications required for the correct undertaking of each activity as shown below:
HOSPITALISATION ROOMS:
- Formica Ral 9002
- Length: 3.500mm
- Gas outlet: Dräger
- Mechanism: BJC Silver colour
- Direct Light: 2 units 1x24W T5 830º
- Indirect Light: 2 54W T5 830º staggered tubes
Furthermore, in the wash-stands of the hospitalisation rooms it was opted to use the AMBIENT luminaire by the LAMP brand. Located vertically on the right-hand side of the mirror and endowed with a T5 electronic fluorescent lamp, with a silver-coloured finish, it lights up the personal hygiene area.
In the rest of the spaces where the CLINIC GAS heads were located, the following combinations were chosen, all having Dräger brand gas outlets, white BJC mechanisms (each model has different mechanisms) and they went for a Formica-free front.
Do you need more information?
We can help you


